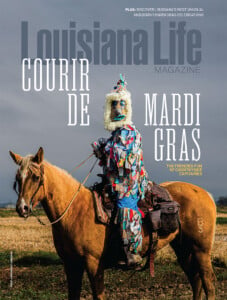Slow Design
New Iberia homeowners Anne and Curtis Darrah have spent more than a decade updating their 1950s ranch house

(Left) The living room’s vintage sectional is covered in a persimmon, geometric patterned fabric. Anne made the coffee table, the chairs are midcentury Danish. Art Left to Right: Kelly Guidry, Scott Bivens, and Elemore Morgan, Jr. (Right) Anne did the brickwork and rock border opposite the Adirondack chairs.
At a Glance
Architecture
Built by original owners in the 1950s with custom details.
Interior Design
Lisa Bourque.
Square Footage
Total under roof — 5,013.
Outstanding Characteristics
Knotty pine paneling and kitchen cabinetry, custom pine soffits, crank-out awning windows, oak floors, original tile in bathroom, original pocket doors, built-in window seat and shelving in office.
In today’s environmentally conscious world, both the Slow Food and the Slow Fashion movements promote sustainability. Anne and Curtis Darrah of New Iberia have taken a similarly “slow” and sustainable approach with home design. The Darrahs have worked with interior designer Lisa Bourque of Lisa Bourque Design — on and off — for more than ten years to preserve and cohesively update their 1950s ranch house.
“It’s easier and quicker sometimes to just start over, but it’s not always better,” says Bourque, who was a friend and fellow musician before working with the Darrahs on their house.
The Darrahs bought the house in 1988 and were only the second family to own the property, which features original custom details such as knotty pine cabinets, wood paneling, oak floors and picture windows. They raised their two children and ran their advertising business there. Consummate do-it-yourselfers, they put their multiple talents to work on the house, doing many of their own home improvements along the way. Anne has done everything from patio brickwork and re-pickling cabinetry to woodworking and installing tile. Curtis keeps the house in working order and together the couple cares for the grounds. Once the Darrahs’ kids were off to college, they turned to Bourque for help reconsidering their surroundings.
The Darrahs already had a house full of furniture and art. They count authentic Danish and American midcentury furnishings, and works by such notable artists as Elemore Morgan Jr., Pat Juneau and Kelly Guidry among their possessions. Anne also made some of the furnishings. But Bourque wanted the homeowners to reimagine the house, so it not only remained true to its origins but fit their tastes and lifestyle like a glove. She and Anne love design and have found that their creativity and ways of thinking complement one another.
“Lisa and I share design as a passion,” says Anne. “I’ve always admired how Lisa creates spaces for people by really listening to how that family lives, then designing with that in mind.”

Re-pickling, finishing carpentry and island in the kitchen were all done by Anne.
The first room to get an overhaul was the hall bathroom. Lisa suggested keeping the pastel midcentury tile and updated other elements around it. Next was the living room.
Bookshelves filled with books were eliminated so that the room feels less like a library and more like a living room with definite midcentury roots. Anne reupholstered the vintage three-piece sofa, and designer and client rearranged the art above the sofa for more impact.
Numerous projects, which included extending the roof out over the patio for better rain drainage and extending the patio itself with separate areas of brick and permeable rock followed. The most recent and most thorough of all the updates was the kitchen remodel. The original stove could no longer be salvaged, and the speckled linoleum flooring needed replacing. White tile counters with burgundy bullnose trim looked out of place and dated. Curtis decamped for six weeks and Anne worked with Bourque on the new design scape with large-format commercial flooring that continues through the adjacent den, a new island with a leathered quartzite top and storage space, and new counters of honed black granite.

(Top) Anne and her brother fabricated the cypress dining table topped with a shed door that belonged to the Darrah children’s great-grandfather. (Middle) Vintage cat tail lamps from the primary bedroom were rehomed to the kitchen’s vintage sofa. (Bottom) Max, one of the Darrah’s two dogs, on the patio.
“Because Anne was going to do a lot of the work herself, we were able to be picky about things like mitered edges and re-sanding all the corners round,” says Bourque of the attention to detail. “She had the skills and the time.”
The final ingredient that both the homeowners and their designer brought to the refurbishment of the house was patience.
“We’ve been able to work on it diligently and then take a break,” says Anne. “We’ve been saving it slowly.”

