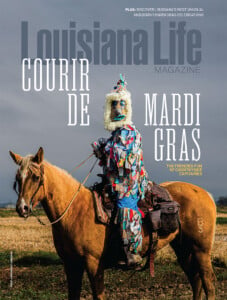Warm Spot
A historic center hall cottage overlooking Lake Pontchartrain gets a cozy refresh

Historic renovations require looking to the past and to the present. Such was the case when the homeowners purchased an antebellum raised center hall cottage on the Mandeville Lakefront and hired New Orleans architect and interior designer Wendy Kerrigan of Atelier Designs to give the 175-year-old house an update for their family of four.
The homeowners were so struck by the classic charm of the house and breathtaking waterfront sight that they approached the owners about selling the house which wasn’t on the market. As it turned out, the house was built in 1849 as a summer home for a New Orleans family who named it High Tide. The “history and power of the house,” according to the homeowner, were major selling points.
“Think of all the storms it withstood,” said the homeowner.
But the homeowners also wanted the house to be a practical haven for an active family with two young sons and two French bulldogs, and a place where both could work from home.
“The house was in very good condition,” said Kerrigan. “It was about making it their house. We wanted to respect the structure that was there and work within that.”

(Left) The dining room features wainscoting and a painted floor. (Right) The foyer’s historic character and swamp-scene wallpaper are juxtaposed with modern lighting and furnishings.
The two-story, U-shaped house consists of the original rectangular structure, still intact with original floors, fireplaces and layout, and rear additions on either side that were made later but didn’t have the same classic bones. To highlight the historic character, Kerrigan retained the existing placement of doors, windows, walls and fireplaces and peeled away layers to reveal the materials beneath. Plaster was removed to expose brick; in the addition that became the primary suite, the low, flat ceiling and joists were taken out to showcase the now-paneled vaulted roofline.
Kerrigan redesigned the use of the rooms, turning a front bedroom back into a living room and the primary bath into a bar. The dining room became a large kitchen and the original kitchen became the scullery or prep kitchen. The dining room was moved to an open hallway, now a separate room with casement openings. She also enhanced the historic feel by bringing in new features designed to look old: Wainscoting, wall and ceiling moldings and custom cabinetry add layers and depth; Farrow & Ball colors and carefully selected wallpaper and fabric patterns evoke vintage warmth.
“The detailing was very intentional,” said Kerrigan.

(Left) Rustic meets refined in the kitchen, where Jen often livestreams content for her clean-eating website. (Right) Farrow & Ball’s French Gray and a mix of pattern warms the family room.
The homeowners furnished the house from scratch with Kerrigan and Atelier Design team member Sarah Ott taking cues from a swamp-scene wallpaper that they found early in the project and used in the central foyer.
“The wallpaper really speaks to the fact that the house is on the water in Louisiana and set the tone for the rest of the house,” said Kerrigan.
From there, they worked their way outward with complementary colors — soft greens, blues and magenta. The kitchen marries old and new, rustic and refined, within a palette of blackish-gray, whitewashed cypress and warm grayish-green. In the bar, Orobico Rosso marble makes a dramatic pairing for the original red brick walls.
Throughout the house, everything from furnishings and fabrics to wallpapers and window treatments were also chosen to be durable and function well for the inhabitants, who want to see the house last well into the future.
“The spaces in a house shouldn’t be so sacred that it’s a museum,” said Kerrigan. “The house was beautiful to begin with and we wanted to respect that and still give it new life for a young family.”
