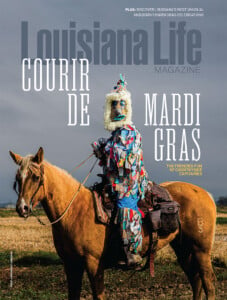A Creole Manor House in St. Landry Parish
House, circa 1790, gets a historic makeover

The house is classic early Louisiana construction with a timber frame and bousillage-infilled walls.
After Hurricane Katrina, Patrick Dunne and Nathan Drewes found it imperative to realize their dream of owning a home in the country. At the time, Dunne, who is founder of New Orleans-based Lucullus Antiques and decorator at the company’s interior design arm, Decorations Lucullus, and Drewes’ managing partner, interior designer and decorator at Decorations Lucullus, were hired to design a home in Washington, Louisiana. During the process, the client mentioned a home that wasn’t listed but could possibly be for sale.
Dunne, who was fixated on two other prospective homes (one at False River and one on Bayou Teche), was hesitant to see the home in Washington. The fact that the home had been renovated was what Dunne calls the poisoned kiss. “We definitely didn’t want some horrible re-do,” he says. “Finally, one afternoon after a few glasses of very good wine, we agreed to trek out there with him to see it.”

A cozy second floor guest room has windows and French doors that overlook a pasture.
The gravel road, lined with overarching old trees, provided the first clue that this home might be the one. The empty and alluring old home — with a flapping shutter that invited a peek — was love at first sight.
Serenity, the name of the house (and until a few decades ago, the name of a nearby road), lies on undulating property that is traversed by Bayou Carron, about one mile outside of Washington. The Creole manor house has what Dunne calls a few illusions of grandeur. “It is … almost a dead ringer for the Olivier House, of the same vintage, now a museum in St. Martinville,” he says.


The home, which was originally built on land down river, on Bayou Lafourche, and moved to its current location, features brick floors on the ground level and original wide-plank cypress wood flooring on the two upper stories. The interior walls are plastered entre poteaux, thereby revealing some of the supporting timbers. The ground level, which originally was not intended for formal use, now holds a library, hall, dining room and kitchen.
“The original kitchen outbuilding has been lost and the kitchen is now lodged in a smallish room off the back gallery,” Dunne says. “It [has] brick floors, whitewashed walls, a single window and a French door that opens to the back gallery. One thing we realized early in our country life [is that] one either entertains for four or for 40. This has taught us about the efficiency of small spaces and the wisdom of old ways.”

The office library has an original unpainted cypress ceiling, dictating the room’s rustic charm.
In Creole manor homes, an exterior staircase typically leads from the gallery to the upper floors. However, Serenity’s exterior staircase had long been removed. Meanwhile, the existing interior stairs were makeshift and inadequate.
“Our primal commitment was to emphasize the traditional Louisiana character of the house and grounds, and to do nothing that would jar it into the 21st century,” Dunne says. “Our one significant amendment was installing an interior staircase. After months of research on staircases, spindles, handrails and newel posts, and with the help of Edward Cazayoux, noted vernacular architect, we placed a new staircase and used old cypress materials for the treads.”
For the interiors, Dunne and Drewes put their interior decorating acumen to work, using old Creole-inspired colors. They also installed 18th-century cabinet doors to disguise HVAC equipment, and they designed and built a bookcase in the library that incorporates an early 19th- century piece of furniture. “We tried to channel the spirit of the place and keep that feeling intact,” Dunne says.
